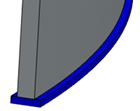-
From the
Category list, select a sill category.
-
In the
Support box, select a wall or a curve.
If you select a wall, its edges are highlighted in the
3D area.
- Optional:
If you have selected a curve in the last step, select the support
(plane or surface) of the selected curve in the
Surface box.
-
In the
Edges of Wall box, select the edges that are
to be connected using a sill.
-
Click
 , and sketch and position the section of the sill with
respect to the wall. , and sketch and position the section of the sill with
respect to the wall.
- Optional:
In the
Start Offset and
End Offset boxes, specify the offset for sill
limits from the start and end extremities.
- Optional: Select the Consider cutouts check box to take into account the cutouts available on the selected wall edges.
-
From the
Material list, select a material for the sill.
-
Click
OK.
The sill is created.

|
 , and sketch and position the section of the sill with
respect to the wall.
, and sketch and position the section of the sill with
respect to the wall.
