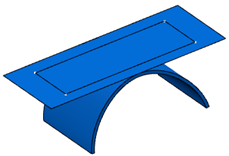Creating Ceiling Panels | |||||
|
| ||||
- Select the ceiling in the 3D area or in the tree.
-
On the context toolbar, click
Decompose Ceiling
 .
.
The Ceiling Panels dialog box appears with the Layer box pre-filled with the current layer of the ceiling.
- Click
 to create a sketch to be used as a cutting element.The created sketch appears in the Sketch box.
to create a sketch to be used as a cutting element.The created sketch appears in the Sketch box. -
If the ceiling is non-planar, select the mode:
Mode Description Projection 
The sketch is directly projected on the ceiling to create panels. 
Unfold 
The non-planar ceiling is unfolded to create a planar surface (unfold). The sketch is drawn on this planar surface. If it is not possible to create an unfold due to complex ceiling geometry, a warning message appears and the mode is changed to Projection. The Unfold option is available only when your role contains the Generative Shape Develop app.

- Optional:
In case of the resultant panels are curved, select the Flatten check box to flatten them.
The panels are flattened. The flattened panel is created tangent to the curved panel at the center.
-
Click OK.
The ceiling panels are created. You can modify the gap between the panels by editing the Gap parameter in the tree.
- Optional: To remove the decomposition, select any of the ceiling panels and click Remove Decomposition of Ceiling
 on the context toolbar.
on the context toolbar. - Optional: To edit the decomposition, select the ceiling or any of the ceiling panels and click Decompose Ceiling
 on the context toolbar.Note: The previously created sketch is displayed in the Sketch box. You can click
on the context toolbar.Note: The previously created sketch is displayed in the Sketch box. You can click to edit the sketch.
to edit the sketch.