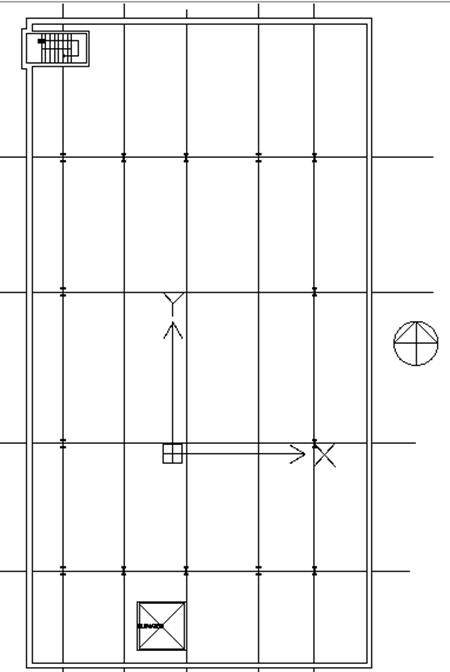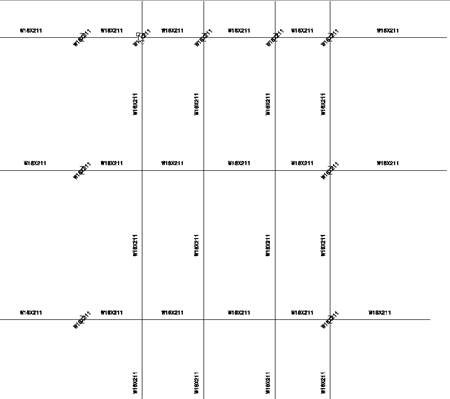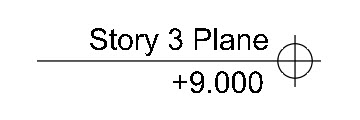About Generating Two-Dimensional Plans | ||
| ||
Generating 2D Views provides two types of plan views - Architectural and Structural.
Architectural creates a floor plan that cuts a
horizontal section about three feet above the story elevation and looks down at
the cut walls, doors, windows, spaces, and the floor surface. The view is like
looking through a transparent slab and ceiling at the story below. The
Architectural View is suitable for architects and
interior designers.

Structural creates a framing plan that cuts a
horizontal section about three feet above the story elevation. A framing plan
view is a reflected view similar to a ceiling plan view.
Structural displays the cut structural members
above as if they are reflected onto a mirror on the floor. In addition, the
Structural View provides text labels that indicate
the size and shape of each structural member. This view is useful for
structural engineers.

With
Structure, you can:
- Change the beam and brace offsets or use the offsets in the mode to control the symbolic member graphics.
- Change the label font type and size.
Elevation datum Symbol:
You can create an elevation datum symbol to represent a reference elevation from which other heights are measured. Using an elevation datum ensures that all heights in a building model are consistent to the selected point. Generating 2D Views provides two types of elevation datum symbols: Circular and Triangular.
The Circular elevation datum symbol displays the name of the selected face or reference plane, and the elevation.

The Triangular elevation datum symbol displays only the elevation of the selected face or reference plane.

Color Index for Layers:
You can generate 2D views that have different building products in different layers of the view. The system assigns a color index for layers based on the following table:
| BDP/BDS Object | Sub-Object | Target Layer | Color Index | R,G,B |
|---|---|---|---|---|
| Bar Joist | S-Jois | 12 | 204,0,0 | |
| Bar Joist | Annotation | S-Jois-Anno | 12 | 204,0,0 |
| Bar Joist Pattern | S-Jois | 12 | 204,0,0 | |
| Bar Joist Pattern | Annotation | S-Jois-Anno | 12 | 204,0,0 |
| Beam | S-Beam-Stel | 12 | 204,0,0 | |
| Beam | Annotation | S-Beam-Stel-Anno | 12 | 204,0,0 |
| Beam Pattern | Annotation | S-Beam-Anno | 12 | 204,0,0 |
| Beam Pattern | S-Beam-Stel | 12 | 204,0,0 | |
| Brace | S-Brcg-Stel | 32 | 204,102,0 | |
| Brace | Annotation | S-Brcg-Stel-Anno | 32 | 204,102,0 |
| Building Grid | S-Grid | 191 | 191,127,255 | |
| Cast Beam | S-Beam-Conc | 12 | 204,0,0 | |
| Cast Beam Pattern | S-Beam-Conc | 12 | 204,0,0 | |
| Cast Brace | S-Brcg-Conc | 32 | 204,102,0 | |
| Cast Column | S-Cols-Conc | 52 | 204,204,0 | |
| Cast Corbel | S-Cols-Conc | 52 | 204,204,0 | |
| Ceiling | A-Clng | 72 | 102,204,0 | |
| Circular Stairs | A-Flor-Strs | 31 | 255,191,127 | |
| Circular Stairs | Annotation | A-Flor-Strs-Anno | 31 | 255,191,127 |
| Column | S-Cols-Stel | 52 | 204,204,0 | |
| Column | Annotation | S-Cols-Stel-Anno | 52 | 204,204,0 |
| Column Reservation | A-Wall | 50 | 255,255,0 | |
| Component | Door | A-Door | 31 | 255,191,127 |
| Component | Other | A-Furn | 30 | 255,127,0 |
| Component | Window | A-Glaz | 151 | 127,191,255 |
| Covering | A-Fnsh | 11 | 255,127,127 | |
| Curtain Wall | A-Glaz | 151 | 127,191,255 | |
| Easement | C-Esmt | 50 | 255,255,0 | |
| Elevator | Crossed Lines | A-Area-Evtr | 30 | 255,127,0 |
| Elevator | Annotation | A-Area-Evtr-Anno | 211 | 255,127,255 |
| Elevator | Walls | A-Wall | 50 | 255,255,0 |
| Grid Bubbles | S-Grid-Anno | 191 | 191,127,255 | |
| Isolated Footing | S-Fndn-Ftng | 132 | 0,204,204 | |
| Mass | Walls | A-Wall | 50 | 255,255,0 |
| North Arrow | A-Anno-Symb | 231 | 255,127,191 | |
| Opening | Door | A-Door | 31 | 255,191,127 |
| Opening | Window | A-Glaz | 151 | 127,191,255 |
| Panel Wall | A-Wall-Curt | 52 | 204,204,0 | |
| Pile Arrangement | S-Fndn-Pcap | 132 | 0,204,204 | |
| Pile Arrangement | Pile | S-Fndn-Pile | 132 | 0,204,204 |
| Pit | A-Flor-Levl | 192 | 102,0,204 | |
| Reference Plane Grid | S-Grid | 191 | 191,127,255 | |
| Roof | Flat | A-Roof | 132 | 0,204,204 |
| Roof | Freeform | A-Roof | 132 | 0,204,204 |
| Roof | Pitched | A-Roof | 132 | 0,204,204 |
| Setback | C-Prop-Sbck | 50 | 255,255,0 | |
| Shadow Duration Profiles | C-Shad | 50 | 255,255,0 | |
| Shadow Duration Profiles | Annotation | C-Shad-Anno | 211 | 255,127,25 |
| Shadow Duration Profiles | Solid Fill | C-Shad-Patt | 30 | 255,127,0 |
| Shadow Profiles | C-Shad | 50 | 255,255,0 | |
| Shadow Profiles | Annotation | C-Shad-Anno | 211 | 255,127,25 |
| Shadow Profiles | Solid Fill | C-Shad-Patt | 30 | 255,127,0 |
| Shaft | Annotation | A-Area-Pene-Anno | 211 | 255,127,25 |
| Shaft | Color Fill | A-Area-Pene-Patt | 30 | 255,127,0 |
| Shaft | Walls | A-Wall | 50 | 255,255,0 |
| Site Volume | C-Prop-Sbck | 50 | 255,255,0 | |
| Slab | A-Slab | 192 | 102,0,204 | |
| Solids | A-Area-Mass | 70 | 127,255,0 | |
| Space | Annotation | A-Area-Spce-Anno | 171 | 127,127,255 |
| Space | Color Fill | A-Area-Spce-Patt | 30 | 255,127,0 |
| Space | Walls | A-Wall | 50 | 255,255,0 |
| Spiral Stairs | A-Flor-Strs | 31 | 255,191,127 | |
| Spiral Stairs | Annotation | A-Flor-Strs-Anno | 31 | 255,191,127 |
| Stairwell | A-Flor-Strs | 31 | 255,191,127 | |
| Stairwell | Annotation | A-Flor-Strs-Anno | 31 | 255,191,127 |
| Straight Stairs | A-Flor-Strs | 31 | 255,191,127 | |
| Straight Stairs | Annotation | A-Flor-Strs-Anno | 31 | 255,191,127 |
| Strip Footing | S-Fndn-Ftng | 132 | 0,204,204 | |
| User Defined Footing | S-Fndn-Ftng | 132 | 0,204,204 | |
| Vertical Setback | C-Prop-Sbck | 50 | 255,255,0 | |
| Wall | A-Wall | 50 | 255,255,0 |