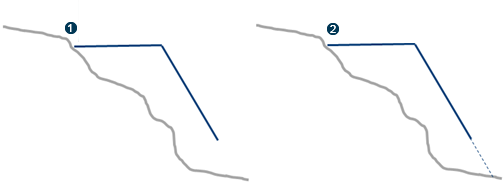Design the Layers of a Subgrade
You can design the layers of a subgrade thanks to a user-defined typical cross section.
-
To create a subgrade, click Road/Railway Subgrade
 from
the Road or Railway section of the action bar
and do the following:
from
the Road or Railway section of the action bar
and do the following:
- Select an alignment to sweep along it.
-
Select an Object Type having the Subgrade type.
Only object types corresponding to the chosen discipline (which can be a platform, a road, or a railway) and undefined object types are visible. The content provided in the SubgradeTypicalCrossSections.3dxml stored in the
...\startup\Civil\Alignmentdirectory has been updated in R2022x GA to take the discipline into account.
- To remove a layer, clear the option next to its name in the Outputs section of the Road/Railway Subgrade window.
-
In Parameters, use the following options to:
-
Extrapolate cross section to terrain: available (selected
by default) in the earthwork context only, when excavation and filling profiles have
been defined in the UDF of the object type. To extrapolate the last section of the
cross section profile to the terrain, select the option. The cross section profile
is systematically extrapolated to the terrain, as shown in the right image
below.
To keep the profile as it is (as shown in the left image below), without extrapolation, clear the option.

 : Right side profile
without extrapolation.
: Right side profile
without extrapolation.  : Right side profile
with extrapolation.
: Right side profile
with extrapolation. -
Define a precision computation:
- Coarse: to operate with user-defined cross sections only. This computation mode is quick but less precise.
- Medium: for a quick but less precise computation.
- Fine: may be time-consuming.
- Manual: when selected, the Step box appears under the Precision modes. Set the step value to define the maximum distance between profiles along the alignment. Subgrade and Earthwork surface computation (including Preview) is based on these computed profiles.
-
Extrapolate cross section to terrain: available (selected
by default) in the earthwork context only, when excavation and filling profiles have
been defined in the UDF of the object type. To extrapolate the last section of the
cross section profile to the terrain, select the option. The cross section profile
is systematically extrapolated to the terrain, as shown in the right image
below.
-
To edit sections, do the following:
- Set parameters on sections. By default, there is a start and end section. Each section must have the same number of edges and vertices along the swept volume.
- Select the contextual command to display or hide parameters on a section in the 3D area.
-
Add a new section by clicking
 and selecting a point
on alignment for example. The new section inherits the previous section's
parameters. When you have three sections, additional contextual commands are
available: Remove and Order sections along the
alignment.
and selecting a point
on alignment for example. The new section inherits the previous section's
parameters. When you have three sections, additional contextual commands are
available: Remove and Order sections along the
alignment.
You can define transitions between sections without creating additional sections. See next step.
-
To manage transitions between sections, use the following parameters in the
Sections area:
- Enable Transition option: selected by default.
- Transition Length value.
-
Select a Destination Set to aggregate the newly created road
or railway stretch.
When there is no excavation and filling in the UDF of the object type, the Road/Railway Subgrade dialog box contains the Destination Set area instead of the Terrain Modification Options area.
-
To modify the terrain with the excavation and filling profiles, select the terrain
and the stretch set in the tree to fill in the Terrain Modification Options.
When there are excavation and filling profiles in the UDF of the object type, the Road/Railway Subgrade dialog box contains the Terrain Modification Options area instead of the Destination Stretch Set area. Intersection and boolean operations are computed to obtain volumes on the terrain. If you do not select the terrain, you only see the excavation profile in blue and the filling profile in orange.
When a linear stretch or a stretch set have been set as current, you can select it in the Destination Set box.
- To verify your result, click Preview to visualize the impacts on and under the terrain.
- Specify the result outputs and click OK.