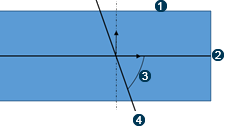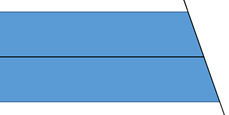Design a Road or Railway Earthwork
You can design a road or railway earthwork by using or creating typical cross sections, by adapting the cross section to an existing terrain.
-
From the Civil Engineering section of the action bar,
click Road Earthwork
 or
Railway Earthwork
or
Railway Earthwork
 to make a design
of a road or railway on a terrain.
to make a design
of a road or railway on a terrain.
The Road Stretch or Railway Stretch node is renamed. It appears in the tree and contains these features:
- Common Stretch: The terrain must be polyhedral.
- Filling Stretch: The geometry that is added on the ground.
- Excavation Stretch: The geometry that is removed from the
ground.
If you use the Road/Rail Subgrade Design command, you can add excavation and filling profiles in the subgrade cross section.
-
Select a 3DEXPERIENCE road or railway surface feature, or any other
surfaces.
If you select a 3DEXPERIENCE road or railway surface feature, the alignment of the selected surface is automatically selected.
For other surfaces, it must contain 4 sides, based on the following criterion:
- If the angle between two consecutive edges of the surface boundary, projected on the XY plane, is less than 45 degrees, these two edges are considered as continuous.
- The surface of Fig.1 contains only 3 sides, it is invalid.
- The surface of Fig.2 contains more than 5 sides, it is invalid.
- The surface of Fig.3, when it contains more than 4 edges, based on the above
criterion, it can be broken into 4 sides, and therefore become valid.

- Optional: Select a terrain in the tree or the 3D area.
- Optional:
Select an alignment.
If the selected surface is a 3DEXPERIENCE road or railway surface feature, the alignment is displayed, its editor is disabled, and you cannot select another 3D alignment.
Otherwise, you can select any nonclosed curve, or an edge of the input surface as an alignment curve.
If the alignment curve is selected, you can select the start and end elements to limit the road design between them. The start and end elements must lie on the alignment curve.
If the alignment curve is not selected, you can only select a start point which must lie on the boundary of the input surface. You cannot select the end point.
In the following case, the input curve is invalid, as shown in the figure below:
- A curve cannot intersect one side more than once.
- A curve cannot intersect more than two sides.
- A curve cannot intersect two consecutive sides.

- Optional: Select the start and end elements in the tree or the 3D area.
-
Select the Object Type of a cross section by clicking Search an Object
Type in the Typical Cross Section field.
Only object types corresponding to the chosen discipline (which can be a platform, a road, or a railway) and undefined object types are visible. The content provided in the SubgradeTypicalCrossSections.3dxml stored in the
...\startup\Civil\Alignmentdirectory has been updated in R2022x GA to take the discipline into account. -
Optional: To display a preview of the selected object type in a side
panel, click Template Helper
 .
A template viewer opens next to the Road/Railway Earthwork dialog box and displays the shape of the object type and axis systems.
.
A template viewer opens next to the Road/Railway Earthwork dialog box and displays the shape of the object type and axis systems.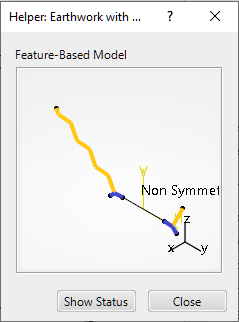
In the Helper, you can move and zoom in the object type. Click again the same input and the object type moves back to its initial position.
To close the Helper, click
 or Close or
or Close or 
-
If the cross section has not been selected, click Sketch
 to
create a new sketcher-based typical cross section.
The Typical Cross Section Sketcher opens, allowing you to create the excavation profile and filling profile.
to
create a new sketcher-based typical cross section.
The Typical Cross Section Sketcher opens, allowing you to create the excavation profile and filling profile. -
To edit the typical cross section, click the Typical Cross
Section box.
Only the sketcher-based cross section can be edited. The Typical Cross Section Sketcher opens, allowing you to edit excavation profile and filling profile.
- If the selected cross section is based on the UDF, select all inputs of the UDF.
-
To display or edit the typical cross section constraints in the 3D area, click
 .
.
-
To change the display unit of the angle slope:
- Double-click a constraint.
- Right-click the Value box in the Constraint Definition window and select Change Display Unit.
- Select a Display Unit in the list.
-
To swap the left profile with the right profile of the cross section when the profile
is not symmetrical, click
 .
.
This command is available only if the cross section is based on an alignment sketch.
- To extrapolate the last section of the cross section profile to the terrain, select the Extrapolate cross section to terrain option in the Parameters section of the dialog box. By default, this option is selected.
-
To edit sections, do the following:
- Set parameters on sections in the Sections area of the window. By default, there is a start and end section. Each section must have the same number of edges and vertices along the swept volume.
- Select the contextual command to display or hide parameters on a section in the 3D area.
-
Add a new section by clicking
 and selecting a point
on alignment for example. The new section inherits the previous section's
parameters. When you have three sections, additional contextual commands are
available: Remove and Order sections along the
alignment.
and selecting a point
on alignment for example. The new section inherits the previous section's
parameters. When you have three sections, additional contextual commands are
available: Remove and Order sections along the
alignment.
-
To manage transitions between sections, use the following parameters in the
Sections area:
- Enable Transition option: selected by default.
- Transition Length value.
- Select a destination stretch set to aggregate the newly created road or railway stretch.
- Optional:
To modify the terrain and compute excavation or filling works, select the following
options:
- If the terrain has not been selected, or if the terrain is selected but no Destination Set has been selected, only a road, railway, or platform stretch is created, without any modification of the terrain.
- If the terrain and the Destination Set have been
selected:
- If the Destination Set does not exist, then a new stretch set is created.
- Otherwise, the road, railway, or platform stretch is moved to the existing Destination Set.
- If the option Create modified terrain is not
selected, the terrain is modified. If not, it is deactivated. By default, the
with excavations and fillings option is selected and
you can see these modifications encrusted on the terrain:

- To modify the terrain and take only earthwork excavation stretches into account in terrain modification, click with excavations: filling stretches are ignored. To modify the terrain and take only earthwork filling stretches into account in terrain modification, click with fillings: excavation stretches are ignored and consequently excavation works are not computed.
- To remove the excavations and fillings from the modified terrain, select the
without excavations and fillings option:

- If you click with only excavations and fillings, the
modified terrain contains only excavations and fillings:

- If the option Create excavation and filling works is
selected, they are created, or modified if they have already been
created:

If not, they are deactivated.
- If the Create modified terrain option is selected, the
boundary of excavations and fillings is generated under the Stretch
Set in the tree. If you select the boundary in the tree, it is highlighted in the 3D area:
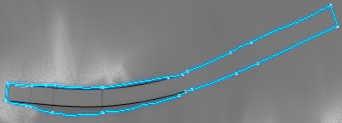
- To keep or remove the excavation or filling works, which are not connected to
the road, railway, or platform surface, select the Keep non-connected
excavation and filling works option. When a zone seems to be
meaningless for the surface (Zone2 in the example below), you can disconnect it
from the road, railway, or platform:
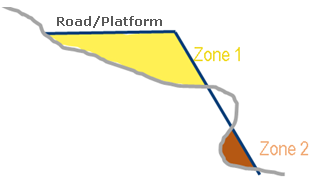
With this option, Zone2 is excluded from the filling works result.
-
To visualize the impacts on and under the terrain, click
Preview.
With Preview, all UDF-based cross sections, used in the stretch computation, are displayed.
- Click OK to create the result.


