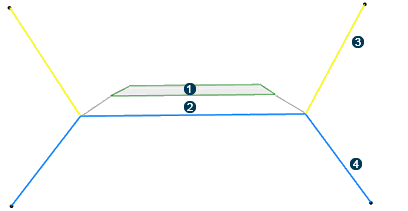Create a Sketcher-based Typical Cross Section
You can create a typical cross section that is an input necessary for earthwork design.
-
To create a sketcher-based typical cross section, from the Civil
Engineering section of the action bar, click Typical Cross
Section
 to
create a void typical cross section.
to
create a void typical cross section.
-
From the Typical Cross Section section of the action bar, click Excavation
Profile
 .
.
You must create two side profiles. It consists of two polylines, each corresponding to one side of the road/railway.
- Draw the first side of the excavation profile in the 3D area and double-click anywhere to validate.
-
Repeat the same step for the second side or click
 to generate the side 2 Profile symmetrical to the side 1
Profile automatically.
to generate the side 2 Profile symmetrical to the side 1
Profile automatically.
If side 2 Profile exists, it is replaced by the newly created symmetrical profile.
The Typical Cross Section node is created in tree. -
Click
OK to create a 3D output profile
corresponding to the excavation profile.
The excavation profile is created in the tree or the 3D area. It represents the geometry that will be removed from the ground. You can edit the profiles in the same way as for any sketch polyline.
Tip: After creating the profile, the status icon is green and the Create side 1 profile button changes into Edit side 1 profile in the Excavation Profile window. -
To add segments to the first created profile, click
Edit side 1 profile next to
 .
The cursor automatically moves at the end of the profile and you can add other segments to the existing profile. Repeat the same step on the second side of the profile if needed. To delete this side of the profile, click
.
The cursor automatically moves at the end of the profile and you can add other segments to the existing profile. Repeat the same step on the second side of the profile if needed. To delete this side of the profile, click .
.
-
From the Typical Cross Section section of the action bar, click Filling
Profile
 .
.
-
Click
Exit
 to go back to the
Civil Engineering 3D Design.
to go back to the
Civil Engineering 3D Design.
