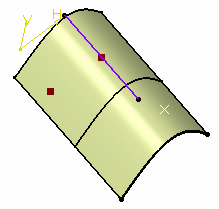-
From the Shape Tools
section of the action bar, click Line
 . .
-
Select
 Point-Direction.
Point-Direction.
- In the Point box, select a reference point.
- In the Direction box, select a direction or a line.
A vector parallel to the direction line is displayed at the reference point. Proposed
Line End and Point Offset
points of the new line are shown. 
- Optional: In the Support box, select a support surface.
In this case a geodesic line is created, i.e. the direction of the created
line corresponds to the projection of the given direction onto the
support.
-
In the Line End and Point Offset
boxes, select the start and end points of the new line.
The corresponding line is displayed. 
- Click OK to create
the line.
The line (identified as Line.xxx) is added to the specification
tree.
|