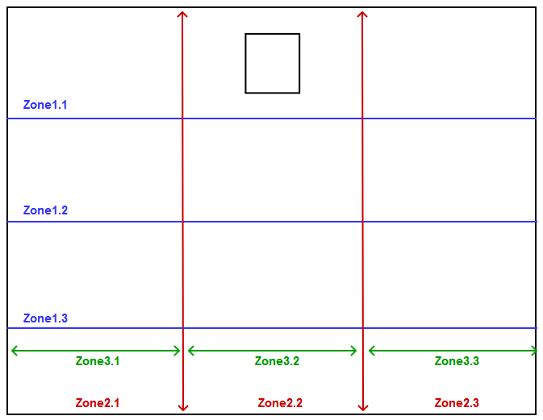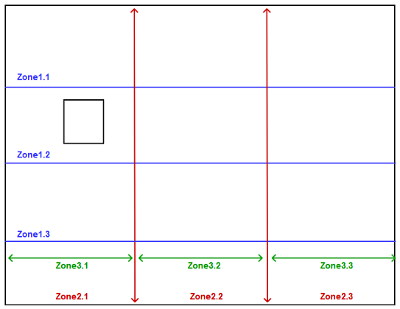Definition
A schematic zone is a line you draw in the diagram view which carries two important information:
- A schematic zone category: You can define as many categories as you need for a project.
- A schematic zone name: For each category, a list of possible schematic zone names can be defined.
Example
The following example illustrates the principles of schematic zone categories and zone
names.
Three zone categories are defined:
- Zone1
- Zone2
- Zone3
For each category zone, zone names are defined:
| Zone1 | Zone 2 | Zone3 |
|---|---|---|
| Zone1.1 | Zone2.1 | Zone3.1 |
| Zone1.2 | Zone2.2 | Zone3.2 |
| Zone1.3 | Zone2.3 | Zone3.3 |
You can find the schematic zone of a symbol when placed in the diagram. In the example, the schematic zone of the square symbol is Zone1.1, Zone2.1 and Zone3.2.

