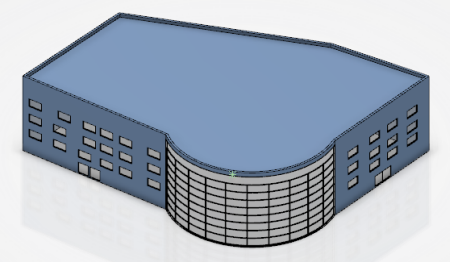About Openings | ||
| ||
Concept openings are useful in the concept design phase when architects know they want an opening, but are unsure of the exact specifications for the opening. You can use an opening to create an opening in a planar:
- Wall of a building mass
- Internal wall
- External wall
Buildings Space Planning supports creating these openings:
- Concept doors
- Concept windows
- Openings

To implement each type of opening, the system must download its catalog. While the downloading is automatic, only a user who logs in with the Leader role can initiate each catalog download. Thereafter, a user with the Designer or Leader role can create an opening.