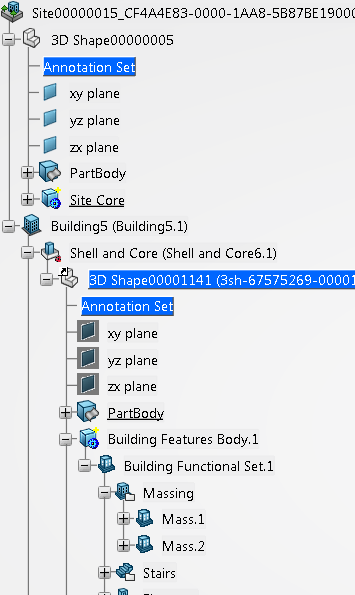The Tree | ||
| ||
Located on the left by default, the tree displays the building and components as a tree structure. It includes listings of building features, such as curtain walls, stairs, stairwells, shafts, roofs, structural members, and footings. It also includes a story-by-story listing of all spaces currently in the building.

Use the tree to:
- Locate story-by-story spaces that you already placed in the building.
- View and hide stories, spaces, structural members, and other features in the building by clicking:

To make a viewable item hidden. 
To make a hidden item viewable. - Locate sketches. In the tree, sketches you create with Positioned Sketch
 are in Reference Elements. Sketches you create with Sketcher are in GeometrySets.
are in Reference Elements. Sketches you create with Sketcher are in GeometrySets. - Access commands to add, change, and copy building elements.
For example, in the tree, you can click the primary slab of Story 1, and from the context toolbar, you can:
- Change the slab thickness for the story.
- Change the story height for the individual story.
Or, in the tree, you can click the listing for an individual space and from the context toolbar, you can:
- Change the space wall thickness.
- Edit space properties (name, department, and sub-department) for a space.
- Copy the space to a different story.
- Locate structural members.
- Initiate the editing of multiple structural members or individual members. For example, you can edit all the catalog columns or you could edit a single catalog column.
- Initiate the editing of a sketch that serves as profile for an building element or the mass.
- Drag and drop features from one functional set to another.
For example, in the tree, you can drag spaces from one slab to another.