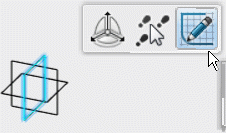Sketch the Cross-Section of the Beam | ||
| ||
-
Open a native client on the
3DEXPERIENCE platform.
The technique that you use to open a native client depends on your installation and environment. For example, you can open a client from a desktop shortcut or from an email invitation to a 3DDashboard.
For more information, see Getting Started.
-
From the Compass, click Part Design
 .
.
-
Rename the physical product.
-
From the tree, right-click Physical
Product, and select
Properties.
Tip: Press F3 to display the tree if it is not visible. - Change the title to Cantilever Beam.
- Click OK to return to Part Design.
-
From the tree, right-click Physical
Product, and select
Properties.
- From the tree, select the zx plane.
- From the 3D area, click the highlighted plane.
-
Select Sketch
 from the context toolbar that appears.
from the context toolbar that appears. 
The Sketcher opens. -
From the
Sketch section of the
action bar,
click
Rectangle
 .
.
- Starting at the origin of the sketch, draw a rectangle.
-
Do the following to dimension the vertical side of the rectangle:
-
From the
Sketch section of the
action bar,
click
Constraint
 .
.
- Click one of the vertical sides of the rectangle.
- Move the cursor outside the rectangle, and click to position the dimension.
- Enter a dimension of 20 mm, and press Enter.
-
From the
Sketch section of the
action bar,
click
Constraint
- Similarly, set the horizontal dimension to 30 mm.