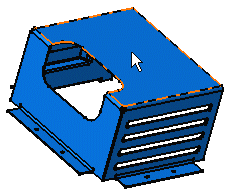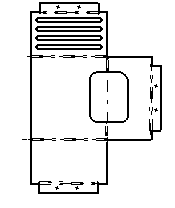Creating an Unfolded View | ||||||
|
| |||||
| Important: Isolated wireframes and 3D points are not recognized as objects that can be unfolded. As a consequence, they are not displayed in an unfolded view, even if you select the Project 3D wireframes and Project 3D points check boxes in section, under Dress-up. |


