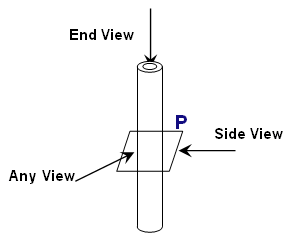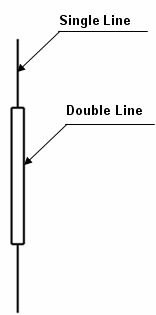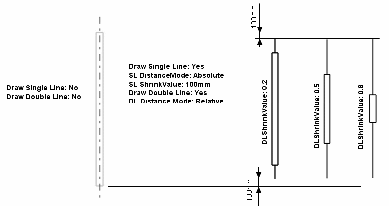Graphic Replacement for Beams | ||||
|
| |||
You can customize generative view style parameters for beams. These parameters are shared by all structure apps. Customizing parameters in this file affects the appearance of your drawings and is an administrator's task.
For the sample GVS files, see 3DEXPERIENCE Native Apps Content Reference Guide: Samples for Drafting.
Sample XML File
In the sample XML file, generative view style parameters for beams are located towards the bottom of the file under StructureObjects.
- Beam
- Draw
- Graphic Replacement
- ViewType
- SpecifyViewType
Lets you specify the view type.
- EndView
- SideView
- AnyView
- SpecifyViewType
- Draw
- Specifies whether to draw the beam.
- GraphicReplacement
- Indicates whether to use graphic replacement. Yes or No.
- ViewType
- There are three view types for beams and pillars: EndView, SideView, and AnyView.

All three views have NearSide and FarSide parameters, and AnnotationTextStyle parameters.
Important: Logical and Functional Tolerance and Annotation (FTA) Section are the only modes, where you can compute AcrossSide parameters, which are similar to NearSide and FarSide parameters. The default values are same as NearSide values. If you are not interested in an AcrossSide analysis, you need to synchronize Near and Across Linetype and LineThickness. SideView and AnyView have 3DParameters. SideView also has SingleLine and DoubleLine parameters.
- 3DParameters

- SingleLine
- Draw
- Draws a single line that represents the trace of the beam or pillar. Draw values are Yes or No.
- ShrinkMode
- Mode used to control the shortening of the ends of the single line. Values are Relative or Absolute.
- ShrinkValue
- Value used to shorten the ends of the single line. If ShrinkMode is Relative, this value must be between 0 and 1. If ShrinkMode is Absolute, this value must be an actual magnitude used to shorten the line, such as 10mm.

- DoubleLine
- Draw
- Draws a double line that represents the trace of the beam or pillar. Draw values are Yes or No.
- ShrinkMode
- Mode used to control the amount of shortening of the ends of the double line. Values are Relative or Absolute.
- ShrinkValue
- Value used to shorten the ends of the double line. If ShrinkMode is Relative, this value must be between 0 and 1. If ShrinkMode is Absolute, this value must be an actual magnitude used to shorten the line, such as 10mm.
| Tip:
If the member, beam, or column has round cross-section and is straight, an
additional axis line is drawn as controlled by the GVS nodes:
Drafting > Generate >
AxisLines. For more information, see Drafting User's Guide: Dressing Up Elements: Creating Axis Lines. |
- SingleLine
- ExtremitySymbol
- Draw
- Indicate Yes to draw arrowheads at the extremities. No is the default (arrowheads are not drawn.)
- MinimumLengthRatio
- A percentage of the length of the beam used to determine if there is enough room to draw the extremity symbols without overlap. The default is 45. In other words, the length of the symbol placed at an extremity may not exceed 45% of the total length of the beam, taking into account the ReferenceScale and the view scale.
- ReferenceScale
- Scale factor to apply to the symbol as drawn. Default is 1. (A value of 2 results in a placed symbol twice as big.)
- ChapterName
- The name of the chapter containing extremity symbols within the Drawing Symbol Structure Catalog.
- DefaultExtremitySymbol
- The default symbol used to represent the end of a beam without end cuts.
- ExtremitySymbolByEndCutType
- Draw
- Indicates beam end symbol is dependent on the end cut type (Yes). No (default) indicates the SymbolsAtEndsOfProfile option will always be used.
- Snipe
- The symbol used for a Snipe end cut.
- Weld
- The symbol used for a Weld end cut.
- Trim
- The symbol used for a Trim end cut.
- DoubleLine
- ExtremitySymbol
- Draw
- Indicate Yes to draw end cut symbols at the extremities. No is the default (end cut symbols are not drawn.)
- MinimumLengthRatio
- A percentage of the length of the beam used to determine if there is enough room to draw the extremity symbols without overlap. The default is 45. In other words, the length of the symbol placed at an extremity may not exceed 45% of the total length of the beam, taking into account the ReferenceScale and the view scale.
- ReferenceScale
- Scale factor to apply to the symbol as drawn. Default is 1. (A value of 2 results in a placed symbol twice as big.)
- ChapterName
- The name of the chapter containing extremity symbols within the Drawing Symbol Structure Catalog.
- DefaultExtremitySymbol
- The default symbol used to represent the end of a beam without end cuts.
- ExtremitySymbolByEndCutType
- Draw
- Indicates beam end symbol is dependent on the end cut type (Yes). No (default) indicates the SymbolsAtEndsOfProfile option will always be used.
- Snipe
- The symbol used for a Snipe end cut.
- Weld
- The symbol used for a Weld end cut.
- Trim
- The symbol used for a Trim end cut.
Important:
|